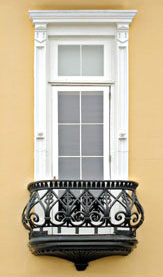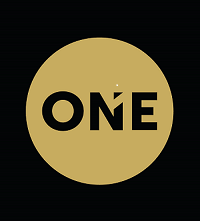Viewing Listing MLS# 14031181
North Charleston, SC 29418
- 6Beds
- 3Full Baths
- 1Half Baths
- 2,950SqFt
- 2014Year Built
- 0.27Acres
- MLS# 14031181
- Residential
- Single Family Detached
- Sold
- Approx Time on Market3 months, 18 days
- AreaNorth Charleston/summerville/ladson Dorchester
- CountyCharleston
- Subdivision Brookdale
Overview
GRANITE COUNTER TOPS AND TILE BACKSPLASH, 36'' CABINETS WITH CROWN MOLDING IN KITCHEN/HARDWOODS FLOORING THROUGH OUT DOWNSTAIRS, TILE FLOORING IN BATHROOMS!!! The Tillman plan is a master bedroom downstairs plan with 5 more bedrooms and 2 full baths upstairs. This is a families dream home. The kitchen has upgraded granite countertops, beautiful 36'' cabinets with crown molding, pendant lights above the breakfast bar. This house is a definite MUST SEE!!!! Brookdale is a centrally located community close to just about everything in Charleston!We are a short 5 minutes from the popular Outlet Mall, North Charleston Coliseum, Charleston International Airport and Charleston Airforce Base. Brookdale is rare in that it is a community that has very convenient access to both I-26 and I-526If square footage is important - MEASURE!!
Sale Info
Listing Date: 12-11-2014
Sold Date: 03-30-2015
Aprox Days on Market:
3 month(s), 18 day(s)
Listing Sold:
9 Year(s), 7 month(s), 1 day(s) ago
Original Asking Price: $256,710
Asking Price: $256,710
Selling Price: $245,000
Price Difference From Original:
Reduced By $11,710
Price Difference From Asking:
Reduced By $11,710
Agriculture / Farm
Grazing Permits Forest Service: No
Grazing Permits Private: No
Grazing Permits Blm: No
Horse: No
Farm Credit Service Incl: No
Association Fees / Info
Bathroom Info
Halfbaths: 1
Fullbaths: 3
Building Info
Levels: Two
Window Features: Thermal Windows/Doors
Year Built: 2014
Floors: Ceramic Tile, Wood
Business Info
Rent Control: No
Buyer Compensation
Exterior Features
Fencing: Partial
Misc Ext: Patio
Pool Private: No
Style: Traditional
Garage / Parking
Gar Pkg: 2 Car Garage, Attached
Garage: Yes
Attached Garage: Yes
Green / Env Info
Interior Features
Interior Features: Ceiling - Smooth, High Ceilings, Walk-In Closet(s), Family, Entrance Foyer, Other (Use Remarks), Pantry, Separate Dining
Fireplace: No
Laundry Features: Dryer Connection, Laundry Room
Lot Info
Lot Size: 0.27
Lot Desc: Level
Lot Size Units: Acres
Acres: 0.27
Lot Sqft: 11761.2
Irrigation Water Rights: No
Offer Compensation
Other
Mobile Home Remains: No
Property Info
Property Type: A
Stories: 2
Foundation: Slab
Exterior: Stone Veneer, Vinyl Siding
New Construction: Yes
Roof: Fiberglass
Building Area Units: Square Feet
Special: 10 Yr Warranty
Entry Location: Ground Level
View: No
Home Warranty: Yes
Habitable Residence: No
Room Info
Beds: 6
Primary Bedroom Features: Walk-In Closet(s)
Room Master Bedroom Level: Lower
Sale / Lease Info
Sold Date: 2015-03-30T00:00:00
Lease Renewal Option: No
Lease Considered: No
Lease Assignable: No
Special Features
Sqft Info
Sqft: 2950
Unit Info
Utilities / Hvac
Water Source: Public
Utilities: Charleston Water Service, SCE & G
Heating: Yes
Heat: Electric
Water Sewer: Public Sewer
Cooling: Yes
Waterfront / Water
Waterfront: No
Directions
From Dorchestor Rd., Take Crosscounty To Brookdale, Take Right At Lowell, Make Left Onto Kinston. Home Is On The LeftCourtesy of listing office D R Horton Inc






















































 MLS# 20016499
MLS# 20016499 



 The data relating to real estate for sale on this web site comes in part from the Broker ReciprocitySM Program of the Charleston Trident Multiple Listing Service. Real estate listings held by brokerage firms other than Realty ONE Group Coastal are marked with the Broker ReciprocitySM logo or the Broker ReciprocitySM thumbnail logo (a little black house) and detailed information about them includes the name of the listing brokers. Last updated on 10-31-2024 7:05 PM EST .
The broker providing these data believes them to be correct, but advises interested parties to confirm them before relying on them in a purchase decision.
Copyright 2024 Charleston Trident Multiple Listing Service, Inc. All rights reserved.
The data relating to real estate for sale on this web site comes in part from the Broker ReciprocitySM Program of the Charleston Trident Multiple Listing Service. Real estate listings held by brokerage firms other than Realty ONE Group Coastal are marked with the Broker ReciprocitySM logo or the Broker ReciprocitySM thumbnail logo (a little black house) and detailed information about them includes the name of the listing brokers. Last updated on 10-31-2024 7:05 PM EST .
The broker providing these data believes them to be correct, but advises interested parties to confirm them before relying on them in a purchase decision.
Copyright 2024 Charleston Trident Multiple Listing Service, Inc. All rights reserved.