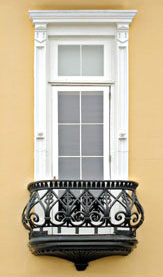Viewing Listing MLS# 22000956
Summerville, SC 29483
- 2Beds
- 2Full Baths
- N/AHalf Baths
- 1,454SqFt
- 2018Year Built
- 0.14Acres
- MLS# 22000956
- Residential
- Single Family Detached
- Sold
- Approx Time on Market4 months, 17 days
- AreaSummerville/ridgeville
- CountyDorchester
- SubdivisionThe Ponds
Overview
Great opportunity for a move in ready home in Cresswind at The Ponds! This Ashford plan built in 2018 is like new and offers 2 beds, 2 baths, plank tile flooring & 2'' blinds throughout. A bright kitchen, screened porch with paver patio in backyard, and a large unfinished bonus room upstairs are a few of the great perks. In the gourmet kitchen you'll find a gas cooktop, electric range, under cabinet lighting, quartz countertops, island, and eat in space. Kitchen opens to a large living/dining space which flows out to the screened in porch and fenced in/landscaped backyard. Primary bedroom features tray ceiling, dual closets and vanities and large tiled shower. Second bedroom also has a tiled shower/bath combo, tray ceiling and ample closet space.Oak tread floors lead to 2nd story unfinished bonus room that offers massive storage space easily accessible and lined with shelves. Included with home is a whole home generator and surge protector. Cresswind is an active adult community with The Ponds neighborhood of Summerville, SC. The clubhouse offers residents a place to gather and participate in fitness and social activities facilitated by a full-time Lifestyle Director. Events space, lounge and activities area, exercise and game rooms, and a community kitchen for neighborhood functions. Outside is a large pool, lounge area, outdoor fireplace and grilling. Tennis and pickle ball courts. Proximity to local attractions: Downtown Summerville - 7.7 milesAzalea Square Shopping - 9.4 milesTanger Outlets - 18.8 milesDowntown Charleston - 27.7 miles Local beaches - 41.7 miles
Sale Info
Listing Date: 01-13-2022
Sold Date: 05-31-2022
Aprox Days on Market:
4 month(s), 17 day(s)
Listing Sold:
1 Year(s), 10 month(s), 19 day(s) ago
Original Asking Price: $465,000
Asking Price: $465,000
Selling Price: $450,000
Price Difference From Original:
Reduced By $15,000
Price Difference From Asking:
Reduced By $15,000
Agriculture / Farm
Grazing Permits Forest Service: Yes
Grazing Permits Private: Yes
Grazing Permits Blm: Yes
Horse: No
Farm Credit Service Incl: Yes
Association Fees / Info
Community Features: Clubhouse, Fitness Center, Lawn Maint Incl, Walk/Jog Trails
Bathroom Info
Fullbaths: 2
Building Info
Levels: One and One Half, Other (Use Remarks)
Window Features: Thermal Windows/Doors, ENERGY STAR Qualified Windows
Year Built: 2018
Floors: Ceramic Tile
Business Info
Rent Control: No
Buyer Compensation
Exterior Features
Fencing: Fence - Metal Enclosed
Misc Ext: Patio, Screened
Exterior Features: Lawn Irrigation
Pool Private: No
Style: Ranch, Traditional
Garage / Parking
Gar Pkg: 2 Car Garage, Attached, Garage Door Opener
Garage: Yes
Attached Garage: Yes
Green / Env Info
Green Energy Efficient: HVAC, Insulation
Interior Features
Interior Features: Ceiling - Smooth, Tray Ceiling(s), High Ceilings, Kitchen Island, Unfinished Frog, Walk-In Closet(s), Eat-in Kitchen, Family, Entrance Foyer, Living/Dining Combo, Pantry
Fireplace: No
Laundry Features: Dryer Connection, Laundry Room
Lot Info
Lot Size: 0.14
Lot Desc: 0 - .5 Acre, Level
Lot Size Units: Acres
Acres: 0.14
Lot Sqft: 6098.4
Irrigation Water Rights: Yes
Offer Compensation
Other
Mobile Home Remains: Yes
Property Info
Property Type: A
Stories: 1
Foundation: Slab
Exterior: Cement Plank
New Construction: No
Roof: Architectural
Building Area Units: Square Feet
Special: 55+ Community
View: No
Home Warranty: Yes
Habitable Residence: Yes
Room Info
Beds: 2
Primary Bedroom Features: Multiple Closets, Walk-In Closet(s)
Room Master Bedroom Level: Lower
Sale / Lease Info
Sold Date: 2022-05-31T00:00:00
Lease Renewal Option: Yes
Lease Considered: Yes
Lease Assignable: Yes
Special Features
Sqft Info
Sqft: 1454
Unit Info
Utilities / Hvac
Water Source: Public
Utilities: Dominion Energy, Dorchester Cnty Water and Sewer Dept, Dorchester Cnty Water Auth
Heating: Yes
Heat: Forced Air
Water Sewer: Public Sewer
Cooling: Yes
Waterfront / Water
Waterfront: No
Directions
From I-26 Take Exit 199a For Us-17 S Toward Summerville. Merge Onto Us-17 Alt S/n Main St. Continue Onto Us-17 Alt S/boone Hill Rd. Turn Right Onto Village Ponds Dr. At The Traffic Circle, Take The 1st Exit Onto Hundred Oaks Pkwy. Turn Right Onto Central Vine Ln And Left Onto Cross Vine Ln. Destination Will Be On The Left.Courtesy of listing office Keller Williams Key


































 MLS# 2931405
MLS# 2931405 



 The data relating to real estate for sale on this web site comes in part from the Broker ReciprocitySM Program of the Charleston Trident Multiple Listing Service. Real estate listings held by brokerage firms other than Realty ONE Group Coastal are marked with the Broker ReciprocitySM logo or the Broker ReciprocitySM thumbnail logo (a little black house) and detailed information about them includes the name of the listing brokers. Last updated on 04-18-2024 11:54 PM EST .
The broker providing these data believes them to be correct, but advises interested parties to confirm them before relying on them in a purchase decision.
Copyright 2024 Charleston Trident Multiple Listing Service, Inc. All rights reserved.
The data relating to real estate for sale on this web site comes in part from the Broker ReciprocitySM Program of the Charleston Trident Multiple Listing Service. Real estate listings held by brokerage firms other than Realty ONE Group Coastal are marked with the Broker ReciprocitySM logo or the Broker ReciprocitySM thumbnail logo (a little black house) and detailed information about them includes the name of the listing brokers. Last updated on 04-18-2024 11:54 PM EST .
The broker providing these data believes them to be correct, but advises interested parties to confirm them before relying on them in a purchase decision.
Copyright 2024 Charleston Trident Multiple Listing Service, Inc. All rights reserved.