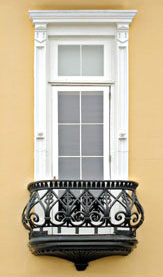Viewing Listing MLS# 22024483
Summerville, SC 29483
- 4Beds
- 4Full Baths
- 1Half Baths
- 4,350SqFt
- 2002Year Built
- 0.61Acres
- MLS# 22024483
- Residential
- Single Family Detached
- Sold
- Approx Time on Market9 months, 14 days
- AreaSummerville/ridgeville
- CountyDorchester
- SubdivisionLive Oak Village
Overview
Enjoy the beauty and tranquility of historic Summerville within a prestigious gated community with several 100 year old Live Oak trees. You are within walking distance of many restaurants, the downtown square, yet only minutes from the Interstate. This 4,300 square foot custom built home sits on a stunning .6 acre lot and boasts exquisite moldings, wood and marble floors, gourmet kitchen, luxurious baths, wood plantation shutters on all windows, surround sound system throughout the home, full security system with cameras and a whole house generator. Recently the owner installed several hurricane proof windows where no hurricane shutters exist, including the double front door windows. The elegant foyer opens into a formal living room opposite the formal dining room. Each room has its ownbay window and detailed moldings. The family room offers a coffered ceiling and wall of built-in cherry bookshelves and cabinets. The gourmet kitchen is truly amazing and features granite counters, built-in Viking stove, built-in refrigerator, dual ovens, custom cherry cabinets, and Viking wine cooler. The large laundry room includes the washer and dryer hook-up, plenty of counter space and cabinets. The spacious first floor master bedroom has a double tray ceiling with a door leading to the patio. The luxurious master bath features marble flooring, dual vanities, Jacuzzi tub, shower, and Thermasol steam shower. Leading from the family room you enter the 8 x12 screen porch which leads to a patio. The patio can also be accessed from the master bedroom. The upstairs consists of 3 spacious bedrooms and 3 baths with a FROG over the entire 3+ car garage. From all areas you are able to view the over acre of beautifully manicured mature yard with Camelia and Azalea bushes, live oak trees, and many other plantings all with an in-ground irrigation system. This executive custom home was recently painted and is ready for its new owners.
Sale Info
Listing Date: 09-20-2022
Sold Date: 07-05-2023
Aprox Days on Market:
9 month(s), 14 day(s)
Listing Sold:
9 month(s), 21 day(s) ago
Original Asking Price: $889,900
Asking Price: $850,000
Selling Price: $735,000
Price Difference From Original:
Reduced By $154,900
Price Difference From Asking:
Reduced By $115,000
Agriculture / Farm
Grazing Permits Forest Service: Yes
Grazing Permits Private: Yes
Grazing Permits Blm: Yes
Horse: No
Farm Credit Service Incl: Yes
Association Fees / Info
Community Features: Gated, Trash
Bathroom Info
Halfbaths: 1
Fullbaths: 4
Building Info
Levels: Two
Window Features: Thermal Windows/Doors, Window Treatments - Some
Year Built: 2002
Floors: Ceramic Tile, Terrazzo, Wood
Business Info
Rent Control: No
Buyer Compensation
Exterior Features
Misc Ext: Patio, Porch - Full Front, Screened
Exterior Features: Lawn Irrigation
Pool Private: No
Style: Traditional
Garage / Parking
Gar Pkg: 3 Car Garage, Attached, Garage Door Opener
Garage: Yes
Attached Garage: Yes
Green / Env Info
Interior Features
Desclocation: Gas Log, Great Room, One
Interior Features: Ceiling - Cathedral/Vaulted, Ceiling - Smooth, Tray Ceiling(s), Kitchen Island, Walk-In Closet(s), Ceiling Fan(s), Bonus, Eat-in Kitchen, Formal Living, Entrance Foyer, Great, Pantry, Separate Dining
Fireplace: Yes
Laundry Features: Laundry Room
Num Fireplaces: 1
Lot Info
Lot Size: 0.61
Lot Desc: .5 - 1 Acre, Cul-De-Sac, Level, Wooded
Lot Size Units: Acres
Acres: 0.61
Lot Sqft: 26571.6
Irrigation Water Rights: Yes
Offer Compensation
Other
Mobile Home Remains: Yes
Property Info
Property Type: A
Stories: 2
Foundation: Crawl Space
Exterior: Cement Plank
New Construction: No
Roof: Architectural
Property Subtype: None
Building Area Units: Square Feet
View: No
Home Warranty: Yes
Habitable Residence: Yes
Room Info
Beds: 4
Primary Bedroom Features: Ceiling Fan(s), Dual Masters, Outside Access, Walk-In Closet(s)
Room Master Bedroom Level: Lower,Upper
Sale / Lease Info
Sold Date: 2023-07-05T00:00:00
Lease Renewal Option: Yes
Lease Considered: Yes
Lease Assignable: Yes
Special Features
Sqft Info
Sqft: 4350
Unit Info
Utilities / Hvac
Water Source: Public
Utilities: Dominion Energy, Summerville CPW
Heating: Yes
Heat: Natural Gas
Water Sewer: Public Sewer
Cooling: Central Air
Cooling: Yes
Waterfront / Water
Waterfront: No
Directions
Central Ave To Live Oak VillageCourtesy of listing office Realty ONE Group Coastal


































 MLS# 23015342
MLS# 23015342 



 The data relating to real estate for sale on this web site comes in part from the Broker ReciprocitySM Program of the Charleston Trident Multiple Listing Service. Real estate listings held by brokerage firms other than Realty ONE Group Coastal are marked with the Broker ReciprocitySM logo or the Broker ReciprocitySM thumbnail logo (a little black house) and detailed information about them includes the name of the listing brokers. Last updated on 04-26-2024 4:08 PM EST .
The broker providing these data believes them to be correct, but advises interested parties to confirm them before relying on them in a purchase decision.
Copyright 2024 Charleston Trident Multiple Listing Service, Inc. All rights reserved.
The data relating to real estate for sale on this web site comes in part from the Broker ReciprocitySM Program of the Charleston Trident Multiple Listing Service. Real estate listings held by brokerage firms other than Realty ONE Group Coastal are marked with the Broker ReciprocitySM logo or the Broker ReciprocitySM thumbnail logo (a little black house) and detailed information about them includes the name of the listing brokers. Last updated on 04-26-2024 4:08 PM EST .
The broker providing these data believes them to be correct, but advises interested parties to confirm them before relying on them in a purchase decision.
Copyright 2024 Charleston Trident Multiple Listing Service, Inc. All rights reserved.