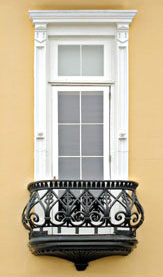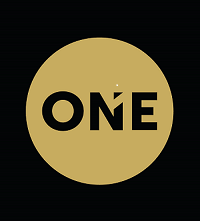Viewing Listing MLS# 22025025
Summerville, SC 29485
- 3Beds
- 2Full Baths
- N/AHalf Baths
- 2,340SqFt
- 2004Year Built
- 0.18Acres
- MLS# 22025025
- Residential
- Single Family Detached
- Sold
- Approx Time on Market3 months, 28 days
- AreaSummerville/ladson/ravenel Dorchester
- CountyDorchester
- SubdivisionSummer Trace
Overview
This beautiful well-kept Ranch style home with an open floor plan has three bedrooms and two full baths with a FROG! MUST SEE! When entering this home the formal dining/living room is there to greet you. The kitchen offers a large island for seating and walk-in pantry. The appliances include 1yr old LG electric range with convection with stainless steel stovetop, dishwasher, built in 1yr old LG microwave, side by side refrigerator and slide-out shelving on the lower cabinets. This awesome kitchen looks out to a huge great room featuring a gas fireplace. This home has a split floor plan with two nice size bedrooms & lots of closet space. The owner's suite is a retreat and offers plenty of privacy with walk-in closet. The on-suite bathroom features a garden soaking tub and a separate shower. The backyard will be an extension of the home located on a pond lot. Front and back yard are equipped with 2-year-old irrigation system. Washer and dryer will convey. DD2 School district ranks 9/10. Hospital 1.3 mi away. Publix/pharmacy .6 mi away. Downtown Charleston 23.5 mi away. This home is in a highly desired location of Summerville!
Sale Info
Listing Date: 09-26-2022
Sold Date: 01-24-2023
Aprox Days on Market:
3 month(s), 28 day(s)
Listing Sold:
1 Year(s), 6 month(s), 3 day(s) ago
Original Asking Price: $368,000
Asking Price: $359,000
Selling Price: $351,000
Price Difference From Original:
Reduced By $17,000
Price Difference From Asking:
Reduced By $8,000
Agriculture / Farm
Grazing Permits Forest Service: Yes
Grazing Permits Private: Yes
Grazing Permits Blm: Yes
Horse: No
Farm Credit Service Incl: Yes
Association Fees / Info
Community Features: Trash, Walk/Jog Trails
Bathroom Info
Fullbaths: 2
Building Info
Levels: One and One Half
Year Built: 2004
Floors: Laminate
Business Info
Rent Control: No
Buyer Compensation
Exterior Features
Misc Ext: Front Porch
Exterior Features: Lawn Irrigation
Pool Private: No
Style: Ranch
Garage / Parking
Gar Pkg: 2 Car Garage, Attached
Garage: Yes
Attached Garage: Yes
Green / Env Info
Interior Features
Accessibility Features: Handicapped Equipped
Desclocation: Gas Connection, Living Room, One
Interior Features: Ceiling - Blown, Ceiling - Cathedral/Vaulted, Garden Tub/Shower, Kitchen Island, Walk-In Closet(s), Ceiling Fan(s), Family, Formal Living, Frog Attached, Living/Dining Combo, Pantry
Fireplace: Yes
Laundry Features: Laundry Room
Num Fireplaces: 1
Lot Info
Lot Size: 0.18
Lot Desc: 0 - .5 Acre, Level
Lot Size Units: Acres
Acres: 0.18
Lot Sqft: 7840.799999
Irrigation Water Rights: Yes
Offer Compensation
Other
Mobile Home Remains: Yes
Property Info
Property Type: A
Stories: 1
Foundation: Slab
Exterior: Brick Veneer, Vinyl Siding
New Construction: No
Roof: Asphalt
Building Area Units: Square Feet
Entry Location: Ground Level
View: No
Home Warranty: Yes
Habitable Residence: Yes
Room Info
Beds: 3
Primary Bedroom Features: Garden Tub/Shower, Walk-In Closet(s)
Room Master Bedroom Level: Lower
Sale / Lease Info
Sold Date: 2023-01-24T00:00:00
Lease Renewal Option: Yes
Lease Considered: Yes
Lease Assignable: Yes
Special Features
Sqft Info
Sqft: 2340
Unit Info
Utilities / Hvac
Water Source: Public
Utilities: Dominion Energy, Summerville CPW
Heating: Yes
Heat: Heat Pump
Water Sewer: Public Sewer
Cooling: Central Air
Cooling: Yes
Waterfront / Water
Water Front Features: Pond, Pond Site
Waterfront: No
Directions
Dorchester Rd To Trolley Rd. Approximately One Mile On The Left Between United Community Bank And The Fellowship Of Oakbrook.turn Into Summer Trace And Follow Down To The Second Street Make A Left On Willowbend And Home Is On Left Side Of Street.Courtesy of listing office Realty ONE Group Coastal

































































 MLS# 24015800
MLS# 24015800 



 The data relating to real estate for sale on this web site comes in part from the Broker ReciprocitySM Program of the Charleston Trident Multiple Listing Service. Real estate listings held by brokerage firms other than Realty ONE Group Coastal are marked with the Broker ReciprocitySM logo or the Broker ReciprocitySM thumbnail logo (a little black house) and detailed information about them includes the name of the listing brokers. Last updated on 07-27-2024 12:05 AM EST .
The broker providing these data believes them to be correct, but advises interested parties to confirm them before relying on them in a purchase decision.
Copyright 2024 Charleston Trident Multiple Listing Service, Inc. All rights reserved.
The data relating to real estate for sale on this web site comes in part from the Broker ReciprocitySM Program of the Charleston Trident Multiple Listing Service. Real estate listings held by brokerage firms other than Realty ONE Group Coastal are marked with the Broker ReciprocitySM logo or the Broker ReciprocitySM thumbnail logo (a little black house) and detailed information about them includes the name of the listing brokers. Last updated on 07-27-2024 12:05 AM EST .
The broker providing these data believes them to be correct, but advises interested parties to confirm them before relying on them in a purchase decision.
Copyright 2024 Charleston Trident Multiple Listing Service, Inc. All rights reserved.