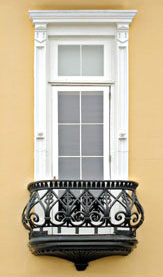Viewing Listing MLS# 22029556
Summerville, SC 29486
- 3Beds
- 2Full Baths
- 1Half Baths
- 1,718SqFt
- 2020Year Built
- 0.10Acres
- MLS# 22029556
- Residential
- Single Family Attached
- Sold
- Approx Time on Market10 months, 20 days
- AreaSummerville, Ladson, Berkeley Cty
- CountyBerkeley
- SubdivisionNexton
Overview
Are you in search of a beautiful new home surrounded by nature trails with nearby shopping, deliciouseateries, first class recreation, family fun all within the highly desirable NextonMaster PlannedCommunity? Then look no further than this well-maintained, spacious townhome conveniently locatedwithin a short drive to Downtown Charleston, Volvo, Mercedes Benz van factory, Joint Base Charleston,Boeing and the Charleston InternationalAirport. Please do not hesitate, because this property will notlast long. As you arrive at your new home, the first thing you will notice is a spacious driveway and anattached garage. The screened in porch guides you into one of two main entrances.Once inside fromthe back of the home, a mud room nook and stylish foyer greets you and connects you with the openconcept first floor that is chalk full of space for spending time with family or entertaining friends. Thelarge windows at the front of thehome allows the space to be flooded with natural light and a view tolarge green space and pond. And that screened in porch is perfect for sipping morning coffee or relaxingin the afternoon with your favorite beverage. The first floor is covered in wall-to-wall laminatehardwood and tile in all bathrooms, as well as, in the laundry room. The kitchen is absolutely designedwith a busy chef in mind; there are tons of granite counter tops and cabinet space that pairs nicely withthe stylish white cabinetry. Ascending the stairs to the second floor, you'll find a large laundry roomthat is conveniently located, giving easy access to each room. There are two secondary rooms and a fullbathroom at one end of the space and a short walk down the hallway leadsto the well-appointedowner's suite. With its walk-in closet and on-suite bathroom, you are surely going to relax and rest easyin this space. There are dual sinks and a large tile walk-in shower with a separate water closet thatrounds off your new home. Talk about loving where you liveNexton has that and much more.Inviting you and inspiring you to get outside and move your body, nearly half of the Nexton communitywas developed with many parks and nature in mind. These parks encourage healthy living, creative playand community spirit. Two of the biggest attractions is The Midtown Club and Brighton Park Swim Club,with its pool, splash pad, screened porch, game lawns and big fire pit. It can't be overstated enoughthat Nexton has truly thoughtof everything for you and your family, so welcome home!
Sale Info
Listing Date: 11-28-2022
Sold Date: 10-19-2023
Aprox Days on Market:
10 month(s), 20 day(s)
Listing Sold:
6 month(s), 6 day(s) ago
Original Asking Price: $360,000
Asking Price: $349,500
Selling Price: $335,000
Price Difference From Original:
Reduced By $25,000
Price Difference From Asking:
Reduced By $14,500
Agriculture / Farm
Grazing Permits Forest Service: Yes
Grazing Permits Private: Yes
Grazing Permits Blm: Yes
Horse: No
Farm Credit Service Incl: Yes
Association Fees / Info
Bathroom Info
Halfbaths: 1
Fullbaths: 2
Building Info
Levels: Two
Year Built: 2020
Business Info
Rent Control: No
Buyer Compensation
Exterior Features
Pool Private: No
Garage / Parking
Gar Pkg: 1 Car Garage
Garage: Yes
Attached Garage: No
Green / Env Info
Interior Features
Fireplace: No
Lot Info
Lot Size: 0.10
Lot Desc: 0 - .5 Acre
Lot Size Units: Acres
Acres: 0.10
Lot Sqft: 4356
Irrigation Water Rights: Yes
Offer Compensation
Other
Mobile Home Remains: Yes
Property Info
Property Type: A
Stories: 2
New Construction: No
Property Subtype: None
Building Area Units: Square Feet
View: No
Home Warranty: Yes
Habitable Residence: Yes
Structure Type: Townhouse
Room Info
Beds: 3
Sale / Lease Info
Sold Date: 2023-10-19T00:00:00
Lease Renewal Option: Yes
Lease Considered: Yes
Lease Assignable: Yes
Special Features
Sqft Info
Sqft: 1718
Unit Info
Utilities / Hvac
Water Source: Public
Heating: No
Water Sewer: Public Sewer
Cooling: No
Waterfront / Water
Waterfront: No
Directions
From I-26 Take Exit 197 Onto Nexton Parkway. Take Right Onto Winding Branch Drive. Take First Right On Trailview Lane And Townhome Will Be In Second Building To The Right.Courtesy of listing office Realty ONE Group Coastal


































 MLS# 24006241
MLS# 24006241 



 The data relating to real estate for sale on this web site comes in part from the Broker ReciprocitySM Program of the Charleston Trident Multiple Listing Service. Real estate listings held by brokerage firms other than Realty ONE Group Coastal are marked with the Broker ReciprocitySM logo or the Broker ReciprocitySM thumbnail logo (a little black house) and detailed information about them includes the name of the listing brokers. Last updated on 04-24-2024 11:55 PM EST .
The broker providing these data believes them to be correct, but advises interested parties to confirm them before relying on them in a purchase decision.
Copyright 2024 Charleston Trident Multiple Listing Service, Inc. All rights reserved.
The data relating to real estate for sale on this web site comes in part from the Broker ReciprocitySM Program of the Charleston Trident Multiple Listing Service. Real estate listings held by brokerage firms other than Realty ONE Group Coastal are marked with the Broker ReciprocitySM logo or the Broker ReciprocitySM thumbnail logo (a little black house) and detailed information about them includes the name of the listing brokers. Last updated on 04-24-2024 11:55 PM EST .
The broker providing these data believes them to be correct, but advises interested parties to confirm them before relying on them in a purchase decision.
Copyright 2024 Charleston Trident Multiple Listing Service, Inc. All rights reserved.