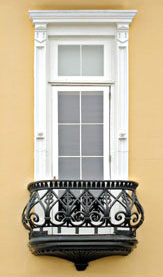Viewing Listing MLS# 23000620
Johns Island, SC 29455
- 3Beds
- 2Full Baths
- 1Half Baths
- 2,110SqFt
- 2013Year Built
- 0.20Acres
- MLS# 23000620
- Residential
- Single Family Detached
- Sold
- Approx Time on Market1 month, 24 days
- AreaJohns Island
- CountyCharleston
- SubdivisionSwygerts Landing
Overview
This beautiful 3 bedroom, 2 bathroom home boasts double front porches and is the perfect spot to enjoy your morning coffee while taking in the sights and sounds of the neighborhood. Another porch, located at the back of the home, overlooks a private and serene wooded area, providing the perfect retreat to unwind and take in nature's beauty.The interior of the home has 2,100 square feet of living space, including a spacious living room with hardwood flooring, a gas fireplace and large windows that offer plenty of natural light. The kitchen features stainless steel appliances, granite countertops, and a breakfast bar that opens to a formal dining room. The bedrooms are all well-sized with ample closet space, and the primary bedroom features an en-suite bathroom with a garden tub andseparate shower.This property also has an added bonus of being backed up to the woods, providing a unique and secluded retreat for nature lovers, bird-watchers and anyone who loves the outdoors. The home also has a 2-car attached garage with a huge loft providing extra storage.This property has fresh interior paint and home inspection so move-in ready! Located in a great neighborhood that's close to schools, parks and shopping centers, making it the perfect place to call home. New Johns Island elementary to be built around the corner on Moonbeem Dr. Swygert's Landing is boat friendly, so bring your boat and park on the wide driveway pad for quick access to the water!
Sale Info
Listing Date: 01-10-2023
Sold Date: 03-07-2023
Aprox Days on Market:
1 month(s), 24 day(s)
Listing Sold:
1 Year(s), 1 month(s), 16 day(s) ago
Original Asking Price: $520,000
Asking Price: $520,000
Selling Price: $520,000
Price Difference From Original:
Same as Original Price
Price Difference From Asking:
Same as Asking Price
Agriculture / Farm
Grazing Permits Forest Service: Yes
Grazing Permits Private: Yes
Grazing Permits Blm: Yes
Horse: No
Farm Credit Service Incl: Yes
Association Fees / Info
Community Features: Clubhouse, Walk/Jog Trails
Bathroom Info
Halfbaths: 1
Fullbaths: 2
Building Info
Levels: Two
Window Features: Thermal Windows/Doors, ENERGY STAR Qualified Windows
Year Built: 2013
Floors: Wood
Business Info
Rent Control: No
Buyer Compensation
Exterior Features
Misc Ext: Front Porch, Screened
Exterior Features: Balcony
Pool Private: No
Style: Traditional
Garage / Parking
Gar Pkg: 2 Car Garage, Garage Door Opener
Garage: Yes
Attached Garage: No
Green / Env Info
Green Energy Efficient: HVAC
Interior Features
Desclocation: Gas Log, Living Room, One
Interior Features: Ceiling - Smooth, High Ceilings, Walk-In Closet(s), Ceiling Fan(s), Formal Living, Loft, Pantry
Fireplace: Yes
Laundry Features: Laundry Room
Num Fireplaces: 1
Lot Info
Lot Size: 0.20
Lot Desc: 0 - .5 Acre
Lot Size Units: Acres
Acres: 0.20
Lot Sqft: 8712
Irrigation Water Rights: Yes
Offer Compensation
Other
Mobile Home Remains: Yes
Property Info
Property Type: A
Stories: 2
Foundation: Slab
Exterior: Vinyl Siding
New Construction: No
Roof: Architectural
Building Area Units: Square Feet
Entry Location: Ground Level
View: No
Home Warranty: Yes
Habitable Residence: Yes
Room Info
Beds: 3
Primary Bedroom Features: Ceiling Fan(s), Garden Tub/Shower, Outside Access, Sitting Room, Walk-In Closet(s)
Room Master Bedroom Level: Upper
Sale / Lease Info
Sold Date: 2023-03-07T00:00:00
Lease Renewal Option: Yes
Lease Considered: Yes
Lease Assignable: Yes
Special Features
Sqft Info
Sqft: 2110
Unit Info
Utilities / Hvac
Utilities: Charleston Water Service, Dominion Energy
Heating: Yes
Water Sewer: Public Sewer
Cooling: Yes
Waterfront / Water
Waterfront: No
Directions
Take Brownswood Rd To Claybrook St. Turn Right On Updyke.Courtesy of listing office Realty ONE Group Coastal


































 MLS# 24006457
MLS# 24006457 



 The data relating to real estate for sale on this web site comes in part from the Broker ReciprocitySM Program of the Charleston Trident Multiple Listing Service. Real estate listings held by brokerage firms other than Realty ONE Group Coastal are marked with the Broker ReciprocitySM logo or the Broker ReciprocitySM thumbnail logo (a little black house) and detailed information about them includes the name of the listing brokers. Last updated on 04-23-2024 12:30 PM EST .
The broker providing these data believes them to be correct, but advises interested parties to confirm them before relying on them in a purchase decision.
Copyright 2024 Charleston Trident Multiple Listing Service, Inc. All rights reserved.
The data relating to real estate for sale on this web site comes in part from the Broker ReciprocitySM Program of the Charleston Trident Multiple Listing Service. Real estate listings held by brokerage firms other than Realty ONE Group Coastal are marked with the Broker ReciprocitySM logo or the Broker ReciprocitySM thumbnail logo (a little black house) and detailed information about them includes the name of the listing brokers. Last updated on 04-23-2024 12:30 PM EST .
The broker providing these data believes them to be correct, but advises interested parties to confirm them before relying on them in a purchase decision.
Copyright 2024 Charleston Trident Multiple Listing Service, Inc. All rights reserved.