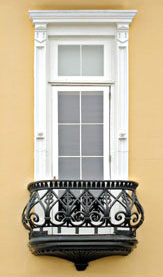Viewing Listing MLS# 23000861
Summerville, SC 29486
- 4Beds
- 3Full Baths
- 1Half Baths
- 2,452SqFt
- 2019Year Built
- 0.22Acres
- MLS# 23000861
- Residential
- Single Family Detached
- Sold
- Approx Time on Market3 months, 5 days
- AreaSummerville, Ladson, Berkeley Cty
- CountyBerkeley
- SubdivisionCane Bay Plantation
Overview
Welcome home to 102 Delisle Court! This is the D.R. Horton Belfort floor plan and was previously their model home. Enjoy all the bells and whistles that come with a model home, without waiting for it to be built! This home is located on a beautiful pond lot and the backyard is fully fenced. Sit on the porch sipping sweet tea listening to the sound of the waterfall. The Belfort features a first-floor primary bedroom, a large great room with gas log fireplace, and a spacious kitchen. The kitchen boasts granite countertops, massive island and upgraded light fixtures. On the second level you will find a guest suite w/a full bathroom, two additional guest bedrooms with walk-in closets, a loft, and an additional full bathroom. The 3 car garage is heated and cooled, just one morebonus feature. The lot has been professionally landscaped, and includes a 5- zone irrigation system. Enjoy the remainder of the 10yr structural builder warranty. This home is a show stopper with all the additional bells and whistles; Don't miss your opportunity to own it! Schedule your showing today!
Sale Info
Listing Date: 01-13-2023
Sold Date: 04-19-2023
Aprox Days on Market:
3 month(s), 5 day(s)
Listing Sold:
1 Year(s), 6 day(s) ago
Original Asking Price: $439,000
Asking Price: $439,000
Selling Price: $439,000
Price Difference From Original:
Same as Original Price
Price Difference From Asking:
Same as Asking Price
Agriculture / Farm
Grazing Permits Forest Service: Yes
Grazing Permits Private: Yes
Grazing Permits Blm: Yes
Horse: No
Farm Credit Service Incl: Yes
Association Fees / Info
Community Features: Clubhouse, Park, Pool, Tennis Court(s), Trash, Walk/Jog Trails
Bathroom Info
Halfbaths: 1
Fullbaths: 3
Building Info
Levels: Two
Year Built: 2019
Floors: Ceramic Tile, Wood
Business Info
Rent Control: No
Buyer Compensation
Exterior Features
Fencing: Fence - Wooden Enclosed
Misc Ext: Front Porch, Screened
Exterior Features: Lawn Irrigation
Pool Private: No
Style: Traditional
Garage / Parking
Gar Pkg: 3 Car Garage, Attached, Garage Door Opener
Garage: Yes
Attached Garage: Yes
Green / Env Info
Interior Features
Desclocation: Gas Log, Great Room, One
Interior Features: Ceiling - Smooth, High Ceilings, Garden Tub/Shower, Kitchen Island, Walk-In Closet(s), Eat-in Kitchen, Entrance Foyer, Great, Living/Dining Combo, Loft, Pantry
Fireplace: Yes
Laundry Features: Laundry Room
Num Fireplaces: 1
Lot Info
Lot Size: 0.22
Lot Desc: 0 - .5 Acre, Level
Lot Size Units: Acres
Acres: 0.22
Lot Sqft: 9583.2
Irrigation Water Rights: Yes
Offer Compensation
Other
Mobile Home Remains: Yes
Property Info
Property Type: A
Stories: 2
Foundation: Slab
Exterior: Vinyl Siding
New Construction: No
Roof: Fiberglass
Building Area Units: Square Feet
Special: 10 Yr Warranty
Entry Location: Ground Level
View: No
Home Warranty: Yes
Habitable Residence: Yes
Room Info
Beds: 4
Primary Bedroom Features: Garden Tub/Shower, Sitting Room, Walk-In Closet(s)
Room Master Bedroom Level: Lower
Sale / Lease Info
Sold Date: 2023-04-19T00:00:00
Lease Renewal Option: Yes
Lease Considered: Yes
Lease Assignable: Yes
Special Features
Green: HERS Index Score
Sqft Info
Sqft: 2452
Unit Info
Utilities / Hvac
Water Source: Public
Utilities: BCW & SA, Berkeley Elect Co-Op, Charleston Water Service
Heating: Yes
Heat: Forced Air
Water Sewer: Public Sewer
Cooling: Central Air
Cooling: Yes
Waterfront / Water
Water Front Features: Pond
Waterfront: No
Directions
From Hwy 176, Turn Onto Cane Bay Blvd. At The Wild Cat Tract Traffic Circle, Take The First Exit (left) Onto Fair Winds Boulevard, Left On Zenith, Right Onto Delisle Ct, Home Will Be On Your Left.Courtesy of listing office Realty ONE Group Coastal


































 MLS# 24006600
MLS# 24006600 



 The data relating to real estate for sale on this web site comes in part from the Broker ReciprocitySM Program of the Charleston Trident Multiple Listing Service. Real estate listings held by brokerage firms other than Realty ONE Group Coastal are marked with the Broker ReciprocitySM logo or the Broker ReciprocitySM thumbnail logo (a little black house) and detailed information about them includes the name of the listing brokers. Last updated on 04-25-2024 6:25 PM EST .
The broker providing these data believes them to be correct, but advises interested parties to confirm them before relying on them in a purchase decision.
Copyright 2024 Charleston Trident Multiple Listing Service, Inc. All rights reserved.
The data relating to real estate for sale on this web site comes in part from the Broker ReciprocitySM Program of the Charleston Trident Multiple Listing Service. Real estate listings held by brokerage firms other than Realty ONE Group Coastal are marked with the Broker ReciprocitySM logo or the Broker ReciprocitySM thumbnail logo (a little black house) and detailed information about them includes the name of the listing brokers. Last updated on 04-25-2024 6:25 PM EST .
The broker providing these data believes them to be correct, but advises interested parties to confirm them before relying on them in a purchase decision.
Copyright 2024 Charleston Trident Multiple Listing Service, Inc. All rights reserved.