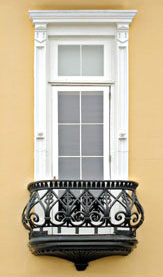Viewing Listing MLS# 23012037
Summerville, SC 29483
- 4Beds
- 2Full Baths
- 1Half Baths
- 1,835SqFt
- 2006Year Built
- 0.17Acres
- MLS# 23012037
- Residential
- Single Family Detached
- Sold
- Approx Time on Market1 month, 19 days
- AreaSummerville/ridgeville
- CountyDorchester
- SubdivisionPlum Creek
Overview
Welcome home to this exquisite four-bedroom home located in the sweet town of Summerville. Boasting numerous updates and a delightful blend of indoor and outdoor living, this property offers a serene retreat for you and your loved ones. With its captivating features, including a spacious screened-in porch and a magnificent magnolia tree, this home is sure to capture your heart.Step inside the beautifully appointed interiors that exude warmth and style with crown molding, chair rails, hardwoods, and LVP. The open-concept layout creates a seamless flow between the living room, dining area, and kitchen, perfect for entertaining friends and family but still with such a homey feel.The updated kitchen with desirable white cabinets, sleek countertops, and modern appliances, will have you preparing delicious meals with ease and enjoying the convenience of a breakfast bar for casual dining.Retreat to the four bedrooms on the second floor, each offering a cozy and peaceful ambiance. The primary bedroom boasts an en-suite bathroom, providing a private oasis for relaxation.Unwind and bask in the beauty of nature on the screened-in porch. Enjoy your morning coffees while watching the hummingbirds, or host gatherings while being surrounded by the mesmerizing fragrance of blossoming flowers such as azaleas, hydrangeas, camellia, crepe myrtle, daisies, and roses. This home has been meticulously maintained and updated to ensure comfort and convenience. From the updated flooring to the brand-new roof three weeks ago and so much more! This home is ready for you to move right in!Residents of this neighborhood can take advantage of community amenities, such as a swimming pool and playground, fostering a sense of community and providing opportunities for leisure and relaxation.Don't miss the opportunity to own this exceptional four-bedroom home with a breathtaking magnolia tree in Summerville, a charming town renowned for its Southern hospitality, you'll enjoy a peaceful lifestyle while still being in proximity to a range of amenities, including shopping centers, dining options, and recreational facilities.Schedule a private tour today and envision your new life in this captivating home.
Sale Info
Listing Date: 05-30-2023
Sold Date: 07-20-2023
Aprox Days on Market:
1 month(s), 19 day(s)
Listing Sold:
9 month(s), 4 day(s) ago
Original Asking Price: $355,000
Asking Price: $355,000
Selling Price: $355,000
Price Difference From Original:
Same as Original Price
Price Difference From Asking:
Same as Asking Price
Agriculture / Farm
Grazing Permits Forest Service: Yes
Grazing Permits Private: Yes
Grazing Permits Blm: Yes
Horse: No
Farm Credit Service Incl: Yes
Association Fees / Info
Community Features: Pool
Bathroom Info
Halfbaths: 1
Fullbaths: 2
Building Info
Levels: Two
Year Built: 2006
Floors: Wood
Business Info
Rent Control: No
Buyer Compensation
Exterior Features
Fencing: Fence - Wooden Enclosed
Misc Ext: Patio, Screened
Pool Private: No
Style: Traditional
Garage / Parking
Gar Pkg: 2 Car Garage, Garage Door Opener
Garage: Yes
Attached Garage: No
Green / Env Info
Interior Features
Desclocation: Family Room
Interior Features: Ceiling - Smooth, Tray Ceiling(s), High Ceilings, Garden Tub/Shower, Walk-In Closet(s), Eat-in Kitchen, Family, Pantry, Separate Dining
Fireplace: Yes
Laundry Features: Laundry Room
Lot Info
Lot Size: 0.17
Lot Desc: 0 - .5 Acre
Lot Size Units: Acres
Acres: 0.17
Lot Sqft: 7405.2
Irrigation Water Rights: Yes
Offer Compensation
Other
Mobile Home Remains: Yes
Property Info
Property Type: A
Stories: 2
Foundation: Slab
Exterior: Vinyl Siding
New Construction: No
Roof: Architectural
Property Subtype: None
Building Area Units: Square Feet
Entry Location: Ground Level
View: No
Home Warranty: Yes
Habitable Residence: Yes
Room Info
Beds: 4
Primary Bedroom Features: Ceiling Fan(s), Garden Tub/Shower, Walk-In Closet(s)
Room Master Bedroom Level: Upper
Sale / Lease Info
Sold Date: 2023-07-20T00:00:00
Lease Renewal Option: Yes
Lease Considered: Yes
Lease Assignable: Yes
Special Features
Sqft Info
Sqft: 1835
Unit Info
Utilities / Hvac
Water Source: Public
Utilities: Berkeley Elect Co-Op, Dorchester Cnty Water and Sewer Dept, Dorchester Cnty Water Auth
Heating: Yes
Heat: Natural Gas
Water Sewer: Public Sewer
Cooling: Central Air
Cooling: Yes
Waterfront / Water
Waterfront: No
Directions
Central Ave To Old Orangeburg Turn Right Pass Pinewood Prep School, Plum Creek Is Just Ahead On Left.Courtesy of listing office Realty ONE Group Coastal


































 MLS# 2918283
MLS# 2918283 



 The data relating to real estate for sale on this web site comes in part from the Broker ReciprocitySM Program of the Charleston Trident Multiple Listing Service. Real estate listings held by brokerage firms other than Realty ONE Group Coastal are marked with the Broker ReciprocitySM logo or the Broker ReciprocitySM thumbnail logo (a little black house) and detailed information about them includes the name of the listing brokers. Last updated on 04-23-2024 11:54 PM EST .
The broker providing these data believes them to be correct, but advises interested parties to confirm them before relying on them in a purchase decision.
Copyright 2024 Charleston Trident Multiple Listing Service, Inc. All rights reserved.
The data relating to real estate for sale on this web site comes in part from the Broker ReciprocitySM Program of the Charleston Trident Multiple Listing Service. Real estate listings held by brokerage firms other than Realty ONE Group Coastal are marked with the Broker ReciprocitySM logo or the Broker ReciprocitySM thumbnail logo (a little black house) and detailed information about them includes the name of the listing brokers. Last updated on 04-23-2024 11:54 PM EST .
The broker providing these data believes them to be correct, but advises interested parties to confirm them before relying on them in a purchase decision.
Copyright 2024 Charleston Trident Multiple Listing Service, Inc. All rights reserved.