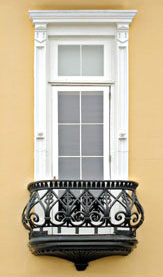Viewing Listing MLS# 23012502
Summerville, SC 29483
- 5Beds
- 3Full Baths
- N/AHalf Baths
- 2,184SqFt
- 2007Year Built
- 0.16Acres
- MLS# 23012502
- Residential
- Single Family Detached
- Sold
- Approx Time on Market3 months, 16 days
- AreaSummerville/ridgeville
- CountyDorchester
- SubdivisionMyers Mill
Overview
Welcome to this beautiful 5 bed 3 bath home! This home is far more spacious than what the square footage says. There is a bedroom downstairs right next to a full bathroom. This can be used as a mother in law bedroom, office, game room or a man cave. The kitchen was recently updated as well as the flooring. The living room is a wonderful place to gather and has a beautiful fireplace. The 4 bedrooms upstairs have plenty space for the family looking for the room. The main suite is large with a beautiful vaulted ceiling. The main bathroom has both a shower and large jet tub. The walk in has plenty of room. The backyard has plenty of space for the family and events. Do not miss out on this beautiful home located in DD2 school district.
Sale Info
Listing Date: 06-02-2023
Sold Date: 09-19-2023
Aprox Days on Market:
3 month(s), 16 day(s)
Listing Sold:
7 month(s), 5 day(s) ago
Original Asking Price: $365,000
Asking Price: $365,000
Selling Price: $355,000
Price Difference From Original:
Reduced By $10,000
Price Difference From Asking:
Reduced By $10,000
Agriculture / Farm
Grazing Permits Forest Service: Yes
Grazing Permits Private: Yes
Grazing Permits Blm: Yes
Horse: No
Farm Credit Service Incl: Yes
Association Fees / Info
Bathroom Info
Fullbaths: 3
Building Info
Levels: Two
Window Features: Storm Window(s)
Year Built: 2007
Floors: Vinyl
Business Info
Rent Control: No
Buyer Compensation
Exterior Features
Fencing: Privacy
Misc Ext: Front Porch
Pool Private: No
Style: Traditional
Garage / Parking
Gar Pkg: 2 Car Garage, Garage Door Opener
Garage: Yes
Attached Garage: No
Green / Env Info
Interior Features
Interior Features: Ceiling - Cathedral/Vaulted, Ceiling - Smooth, High Ceilings, Ceiling Fan(s), Bonus, Family, Game, Living/Dining Combo, In-Law Floorplan
Fireplace: No
Laundry Features: Laundry Room
Lot Info
Lot Size: 0.16
Lot Desc: 0 - .5 Acre
Lot Size Units: Acres
Acres: 0.16
Lot Sqft: 6969.6
Irrigation Water Rights: Yes
Offer Compensation
Other
Mobile Home Remains: Yes
Property Info
Property Type: A
Stories: 2
Foundation: Raised Slab
Exterior: Vinyl Siding
New Construction: No
Roof: Architectural
Property Subtype: None
Building Area Units: Square Feet
View: No
Home Warranty: Yes
Habitable Residence: Yes
Room Info
Beds: 5
Primary Bedroom Features: Ceiling Fan(s), Walk-In Closet(s)
Room Master Bedroom Level: Upper
Sale / Lease Info
Sold Date: 2023-09-19T00:00:00
Lease Renewal Option: Yes
Lease Considered: Yes
Lease Assignable: Yes
Special Features
Sqft Info
Sqft: 2184
Unit Info
Utilities / Hvac
Water Source: Public
Utilities: Dominion Energy, Dorchester Cnty Water Auth
Heating: Yes
Heat: Heat Pump
Water Sewer: Public Sewer
Cooling: Central Air
Cooling: Yes
Waterfront / Water
Waterfront: No
Directions
From The Intersection Of Central Ave And Orangeburg Rd Drive West 1.3 Miles And Turn Right On Whitlow Blvd. 600 Feet Turn Left On Whitlow Blvd And The Home Is 700 Feet On Your Right.Courtesy of listing office Realty ONE Group Coastal


































 MLS# 24003813
MLS# 24003813 



 The data relating to real estate for sale on this web site comes in part from the Broker ReciprocitySM Program of the Charleston Trident Multiple Listing Service. Real estate listings held by brokerage firms other than Realty ONE Group Coastal are marked with the Broker ReciprocitySM logo or the Broker ReciprocitySM thumbnail logo (a little black house) and detailed information about them includes the name of the listing brokers. Last updated on 04-24-2024 8:27 AM EST .
The broker providing these data believes them to be correct, but advises interested parties to confirm them before relying on them in a purchase decision.
Copyright 2024 Charleston Trident Multiple Listing Service, Inc. All rights reserved.
The data relating to real estate for sale on this web site comes in part from the Broker ReciprocitySM Program of the Charleston Trident Multiple Listing Service. Real estate listings held by brokerage firms other than Realty ONE Group Coastal are marked with the Broker ReciprocitySM logo or the Broker ReciprocitySM thumbnail logo (a little black house) and detailed information about them includes the name of the listing brokers. Last updated on 04-24-2024 8:27 AM EST .
The broker providing these data believes them to be correct, but advises interested parties to confirm them before relying on them in a purchase decision.
Copyright 2024 Charleston Trident Multiple Listing Service, Inc. All rights reserved.