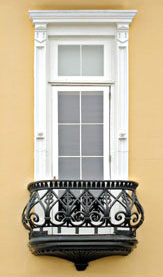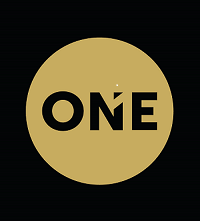Viewing Listing MLS# 23017695
Summerville, SC 29486
- 3Beds
- 2Full Baths
- 1Half Baths
- 2,199SqFt
- 2016Year Built
- 0.10Acres
- MLS# 23017695
- Residential
- Single Family Detached
- Sold
- Approx Time on Market10 months, 2 days
- AreaSummerville, Ladson, Berkeley Cty
- CountyBerkeley
- SubdivisionNexton
Overview
This open floor plan Saussy Bayberry Plan is in the first part of this master planed front porch community!! This home welcomes you into the family room with custom builtins and is open to a beautiful kitchen with a large island and dining area. Also on the main floor is your large Primary suite as well as the laundry room. Your two large secondary bedrooms, loft and additional full bathroom are all located upstairs. This home has a true southern feel as soon as you approach the front porch. In the evening you can escape to the back screen porch and enjoying your low maintenance back yard. This home is ready for relaxing or entertaining!!
Sale Info
Listing Date: 08-04-2023
Sold Date: 06-07-2024
Aprox Days on Market:
10 month(s), 2 day(s)
Listing Sold:
1 month(s), 20 day(s) ago
Original Asking Price: $525,000
Asking Price: $498,499
Selling Price: $492,500
Price Difference From Original:
Reduced By $32,500
Price Difference From Asking:
Reduced By $5,999
Agriculture / Farm
Grazing Permits Forest Service: Yes
Grazing Permits Private: Yes
Grazing Permits Blm: Yes
Horse: No
Farm Credit Service Incl: Yes
Association Fees / Info
Community Features: Dog Park, Fitness Center, Park, Pool, Tennis Court(s), Trash, Walk/Jog Trails
Bathroom Info
Halfbaths: 1
Fullbaths: 2
Building Info
Levels: Two
Year Built: 2016
Floors: Ceramic Tile, Wood
Business Info
Rent Control: No
Buyer Compensation
Exterior Features
Fencing: Fence - Wooden Enclosed
Misc Ext: Front Porch, Porch - Full Front, Screened
Pool Private: No
Style: Traditional
Garage / Parking
Gar Pkg: 2 Car Garage, Detached
Garage: Yes
Attached Garage: No
Green / Env Info
Interior Features
Interior Features: Ceiling - Smooth, High Ceilings, Kitchen Island, Walk-In Closet(s), Ceiling Fan(s), Eat-in Kitchen, Family, Loft, Pantry
Fireplace: No
Laundry Features: Laundry Room
Lot Info
Lot Size: 0.10
Lot Desc: 0 - .5 Acre
Lot Size Units: Acres
Acres: 0.10
Lot Sqft: 4356
Irrigation Water Rights: Yes
Offer Compensation
Other
Mobile Home Remains: Yes
Property Info
Property Type: A
Stories: 2
Foundation: Raised Slab
Exterior: Cement Plank
New Construction: No
Roof: Architectural, Asphalt, Metal
Property Subtype: None
Building Area Units: Square Feet
View: No
Home Warranty: Yes
Habitable Residence: Yes
Room Info
Beds: 3
Primary Bedroom Features: Ceiling Fan(s), Walk-In Closet(s)
Room Master Bedroom Level: Lower
Sale / Lease Info
Sold Date: 2024-06-07T00:00:00
Lease Renewal Option: Yes
Lease Considered: Yes
Lease Assignable: Yes
Special Features
Sqft Info
Sqft: 2199
Unit Info
Utilities / Hvac
Water Source: Public
Utilities: BCW & SA, Berkeley Elect Co-Op, Dominion Energy
Heating: Yes
Heat: Forced Air
Water Sewer: Public Sewer
Cooling: Central Air
Cooling: Yes
Waterfront / Water
Waterfront: No
Directions
Hwy 17 A To Brighton Park Blvd. Follow Brighton Park Blvd Turn Right On Great Lawn. Left On Cross Park Ln. Past Stop Sign House Will Be On Your Right.Courtesy of listing office Realty ONE Group Coastal
























































































 MLS# 2931405
MLS# 2931405 



 The data relating to real estate for sale on this web site comes in part from the Broker ReciprocitySM Program of the Charleston Trident Multiple Listing Service. Real estate listings held by brokerage firms other than Realty ONE Group Coastal are marked with the Broker ReciprocitySM logo or the Broker ReciprocitySM thumbnail logo (a little black house) and detailed information about them includes the name of the listing brokers. Last updated on 07-27-2024 11:10 AM EST .
The broker providing these data believes them to be correct, but advises interested parties to confirm them before relying on them in a purchase decision.
Copyright 2024 Charleston Trident Multiple Listing Service, Inc. All rights reserved.
The data relating to real estate for sale on this web site comes in part from the Broker ReciprocitySM Program of the Charleston Trident Multiple Listing Service. Real estate listings held by brokerage firms other than Realty ONE Group Coastal are marked with the Broker ReciprocitySM logo or the Broker ReciprocitySM thumbnail logo (a little black house) and detailed information about them includes the name of the listing brokers. Last updated on 07-27-2024 11:10 AM EST .
The broker providing these data believes them to be correct, but advises interested parties to confirm them before relying on them in a purchase decision.
Copyright 2024 Charleston Trident Multiple Listing Service, Inc. All rights reserved.