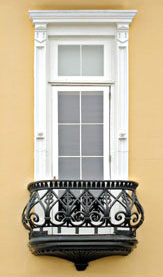Viewing Listing MLS# 24005777
Summerville, SC 29485
- 4Beds
- 3Full Baths
- N/AHalf Baths
- 2,683SqFt
- 1981Year Built
- 2.07Acres
- MLS# 24005777
- Residential
- Single Family Detached
- Sold
- Approx Time on Market3 months, 20 days
- AreaSummerville/ladson/ravenel Dorchester
- CountyDorchester
- SubdivisionAshborough
Overview
Kayak from your backyard! This gorgeous tudor on over 2 acres of fenced back yard, sits in the prestigious and sought after neighborhood of Ashborough! There are 4 bedrooms and 3 full baths, there are 2 closets in the primary and 2 walk-ins in 2nd bedroom, a brand new kitchen with pot filler over the stove, a new drawer microwave and new Bosch dishwasher in the brand new island with quartz countertop, a refrigerator you can hook up to your wifi for music! Huge fully folding glass doors out to the deck overlooking that magnificent yard. A separate office and separate laundry room. There is a well that is used to irrigate. A generator with solar panel to keep the batteries charged and a reverse osmosis water faucet.
Sale Info
Listing Date: 03-07-2024
Sold Date: 06-28-2024
Aprox Days on Market:
3 month(s), 20 day(s)
Listing Sold:
29 day(s) ago
Original Asking Price: $700,000
Asking Price: $650,000
Selling Price: $625,000
Price Difference From Original:
Reduced By $75,000
Price Difference From Asking:
Reduced By $25,000
Agriculture / Farm
Grazing Permits Forest Service: Yes
Grazing Permits Private: Yes
Grazing Permits Blm: Yes
Horse: No
Farm Credit Service Incl: Yes
Association Fees / Info
Community Features: Clubhouse, Park, Pool, Tennis Court(s), Trash, Walk/Jog Trails
Bathroom Info
Fullbaths: 3
Building Info
Levels: Two
Window Features: Window Treatments - Some
Year Built: 1981
Floors: Ceramic Tile, Marble, Wood
Business Info
Rent Control: No
Buyer Compensation
Exterior Features
Fencing: Fence - Wooden Enclosed
Misc Ext: Deck, Patio, Front Porch
Exterior Features: Lawn Irrigation, Lawn Well
Pool Private: No
Style: Tudor
Garage / Parking
Gar Pkg: 2 Car Garage, Off Street, Garage Door Opener
Garage: Yes
Attached Garage: No
Green / Env Info
Interior Features
Desclocation: Living Room, One, Wood Burning
Interior Features: Kitchen Island, Walk-In Closet(s), Ceiling Fan(s), Eat-in Kitchen, Formal Living, Entrance Foyer, Frog Attached, Office
Fireplace: Yes
Laundry Features: Laundry Room
Num Fireplaces: 1
Lot Info
Lot Size: 2.07
Lot Desc: 2 - 5 Acres, Wooded
Lot Size Units: Acres
Acres: 2.07
Lot Sqft: 90169.2
Irrigation Water Rights: Yes
Offer Compensation
Other
Mobile Home Remains: Yes
Property Info
Property Type: A
Stories: 2
Foundation: Crawl Space
Exterior: Brick, Stucco
New Construction: No
Roof: Architectural, Asphalt
Property Subtype: No
Building Area Units: Square Feet
Entry Location: Ground Level
View: No
Home Warranty: Yes
Habitable Residence: Yes
Room Info
Beds: 4
Primary Bedroom Features: Ceiling Fan(s), Multiple Closets
Room Master Bedroom Level: Upper
Sale / Lease Info
Sold Date: 2024-06-28T00:00:00
Lease Renewal Option: Yes
Lease Considered: Yes
Lease Assignable: Yes
Special Features
Sqft Info
Sqft: 2683
Unit Info
Utilities / Hvac
Water Source: Public, Well
Utilities: Dominion Energy, Dorchester Cnty Water and Sewer Dept
Heating: Yes
Heat: Electric, Forced Air
Water Sewer: Public Sewer
Cooling: Central Air
Cooling: Yes
Waterfront / Water
Water Front Features: Tidal Creek
Waterfront: No
Directions
From Dorchester, Turn Into Tabby Entrance To Ashborough, Make A Right At The Stop Sign, House Is On The Left Right After Road To Park.Courtesy of listing office Realty ONE Group Coastal


































 MLS# 24013793
MLS# 24013793 



 The data relating to real estate for sale on this web site comes in part from the Broker ReciprocitySM Program of the Charleston Trident Multiple Listing Service. Real estate listings held by brokerage firms other than Realty ONE Group Coastal are marked with the Broker ReciprocitySM logo or the Broker ReciprocitySM thumbnail logo (a little black house) and detailed information about them includes the name of the listing brokers. Last updated on 07-27-2024 11:33 AM EST .
The broker providing these data believes them to be correct, but advises interested parties to confirm them before relying on them in a purchase decision.
Copyright 2024 Charleston Trident Multiple Listing Service, Inc. All rights reserved.
The data relating to real estate for sale on this web site comes in part from the Broker ReciprocitySM Program of the Charleston Trident Multiple Listing Service. Real estate listings held by brokerage firms other than Realty ONE Group Coastal are marked with the Broker ReciprocitySM logo or the Broker ReciprocitySM thumbnail logo (a little black house) and detailed information about them includes the name of the listing brokers. Last updated on 07-27-2024 11:33 AM EST .
The broker providing these data believes them to be correct, but advises interested parties to confirm them before relying on them in a purchase decision.
Copyright 2024 Charleston Trident Multiple Listing Service, Inc. All rights reserved.