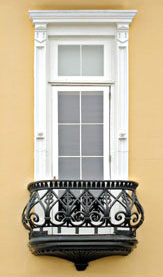Viewing Listing MLS# 24007063
Summerville, SC 29483
- 4Beds
- 2Full Baths
- 1Half Baths
- 2,132SqFt
- 2004Year Built
- 0.19Acres
- MLS# 24007063
- Residential
- Single Family Detached
- Active
- Approx Time on Market4 months, 6 days
- AreaSummerville/ridgeville
- CountyDorchester
- SubdivisionSummer Glen
Overview
Welcome to your new home in an area of Summerville with a country feel. This is a beautiful, MOVE-IN READY home in the DD2 school district, a golf cart ride away from shopping and dining in Knightsville, and 8 minutes from historic downtown Summerville. The full front porch begs for a morning coffee or afternoon sweet tea. Formal dining room immediately when entering has a fabulous chandelier OR reimagine this space as a study/office with barn doors. Next you find the open concept family room and eat-in kitchen with granite countertops, tasteful soft-close cabinets and a refrigerator that stays. All bedrooms are upstairs. The only carpet in the home is the stairway and upstairs hallway. The primary suite features a beautiful ceiling fan, when connected to the app has music and alight show! Updated ensuite has dual sinks, garden tub, separate shower and a custom built closet space. Generous sized bedrooms 2 and 3 share a jack and jill bathroom. The huge FROG could easily be bedroom number 4, a workout room, hobby room, or whatever your need may be. Lots of storage and natural light in this home! Laundry room upstairs and washer/dryer convey. The security system can be transferred to the new owner. NEW ROOF! Seller is offering a 1 yr home warranty with Choice. FREE POWERWASH PRIOR TO CLOSONG. If you're looking for a convenient location to access I-26, West Ashley, downtown Charleston, JT Base Charleston, Boeing, Volvo or the beaches...you found it!
Open House Info
Openhouse Start Time:
Saturday, July 27th, 2024 @ 10:00 AM
Openhouse End Time:
Saturday, July 27th, 2024 @ 12:00 PM
Agriculture / Farm
Grazing Permits Forest Service: Yes
Grazing Permits Private: Yes
Grazing Permits Blm: Yes
Horse: No
Farm Credit Service Incl: Yes
Association Fees / Info
Community Features: Trash
Bathroom Info
Halfbaths: 1
Fullbaths: 2
Building Info
Levels: Two
Window Features: Window Treatments
Year Built: 2004
Floors: Wood
Business Info
Rent Control: No
Buyer Compensation
Exterior Features
Fencing: Partial
Misc Ext: Patio, Front Porch
Pool Private: No
Style: Traditional
Garage / Parking
Gar Pkg: 2 Car Garage, Garage Door Opener
Garage: Yes
Attached Garage: No
Green / Env Info
Interior Features
Interior Features: Ceiling - Blown, High Ceilings, Kitchen Island, Walk-In Closet(s), Ceiling Fan(s), Eat-in Kitchen, Family, Formal Living, Frog Attached, Separate Dining
Fireplace: No
Laundry Features: Laundry Room
Lot Info
Lot Size: 0.19
Lot Desc: 0 - .5 Acre
Lot Size Units: Acres
Acres: 0.19
Lot Sqft: 8276.4
Irrigation Water Rights: Yes
Offer Compensation
Other
Mobile Home Remains: Yes
Property Info
Property Type: A
Stories: 2
Foundation: Slab
Exterior: Vinyl Siding
New Construction: No
Roof: Architectural
Property Subtype: No
Building Area Units: Square Feet
View: No
Home Warranty: Yes
Habitable Residence: Yes
Room Info
Beds: 4
Primary Bedroom Features: Ceiling Fan(s), Garden Tub/Shower, Walk-In Closet(s)
Room Master Bedroom Level: Upper
Sale / Lease Info
Lease Renewal Option: Yes
Lease Considered: Yes
Lease Assignable: Yes
Special Features
Sqft Info
Sqft: 2132
Unit Info
Utilities / Hvac
Water Source: Public
Utilities: Dominion Energy, Summerville CPW
Heating: Yes
Heat: Forced Air
Water Sewer: Public Sewer
Cooling: Central Air
Cooling: Yes
Waterfront / Water
Waterfront: No
Directions
From Summerville, Take Central Ave To Butternut Rd (go Past Pine Forest Country Club). Turn Right Into Summer Glen, And It's The First Home On The Left.Courtesy of listing office Realty ONE Group Coastal































































 MLS# 24019134
MLS# 24019134 



 The data relating to real estate for sale on this web site comes in part from the Broker ReciprocitySM Program of the Charleston Trident Multiple Listing Service. Real estate listings held by brokerage firms other than Realty ONE Group Coastal are marked with the Broker ReciprocitySM logo or the Broker ReciprocitySM thumbnail logo (a little black house) and detailed information about them includes the name of the listing brokers. Last updated on 07-27-2024 12:05 AM EST .
The broker providing these data believes them to be correct, but advises interested parties to confirm them before relying on them in a purchase decision.
Copyright 2024 Charleston Trident Multiple Listing Service, Inc. All rights reserved.
The data relating to real estate for sale on this web site comes in part from the Broker ReciprocitySM Program of the Charleston Trident Multiple Listing Service. Real estate listings held by brokerage firms other than Realty ONE Group Coastal are marked with the Broker ReciprocitySM logo or the Broker ReciprocitySM thumbnail logo (a little black house) and detailed information about them includes the name of the listing brokers. Last updated on 07-27-2024 12:05 AM EST .
The broker providing these data believes them to be correct, but advises interested parties to confirm them before relying on them in a purchase decision.
Copyright 2024 Charleston Trident Multiple Listing Service, Inc. All rights reserved.