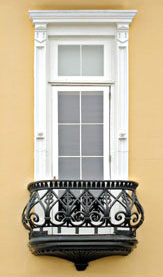Viewing Listing MLS# 24011275
Summerville, SC 29485
- 4Beds
- 2Full Baths
- 1Half Baths
- 3,679SqFt
- 1987Year Built
- 0.35Acres
- MLS# 24011275
- Residential
- Single Family Detached
- Sold
- Approx Time on Market4 months, 22 days
- AreaSummerville/ladson/ravenel Dorchester
- CountyDorchester
- Subdivision Ashborough
Overview
This stately brick residence showcases new mansard roofs gracing both the main house and a separate brick retreat out back. Inside, you'll find two expansive living areas featuring cozy fireplaces, along with a dedicated office space and a convenient laundry room boasting ample storage. The updated kitchen is a chef's dream, equipped with top-of-the-line Fisher & Paykel dual drawer dishwasher, a downdraft vented island stove, and a Jenn-Aire convection oven. The home is flooded with natural light from new windows throughout, offering abundant storage on both levels.With four bedrooms, the home offers a private master suite complete with an ensuite bathroom featuring a luxurious jacuzzi tub and double closets, illuminated by a new skylight. Two additional bedrooms boast double closets, while the fourth bedroom features an oversized closet. There are also two spacious hall closets and a generous walk-in storage room accessible from one of the bedrooms, leading to a finished room over the garage boasting four windows. Completing this exceptional property is a large double car garage and a private covered walkway leading to the main house.
Sale Info
Listing Date: 05-03-2024
Sold Date: 09-26-2024
Aprox Days on Market:
4 month(s), 22 day(s)
Listing Sold:
1 month(s), 5 day(s) ago
Original Asking Price: $600,000
Asking Price: $550,000
Selling Price: $535,000
Price Difference From Original:
Reduced By $65,000
Price Difference From Asking:
Reduced By $15,000
Agriculture / Farm
Grazing Permits Forest Service: No
Grazing Permits Private: No
Grazing Permits Blm: No
Horse: No
Farm Credit Service Incl: No
Association Fees / Info
Community Features: Clubhouse, Park, Pool, Walk/Jog Trails
Bathroom Info
Halfbaths: 1
Fullbaths: 2
Building Info
Levels: Two
Window Features: Window Treatments - Some
Year Built: 1987
Floors: Wood
Business Info
Rent Control: No
Buyer Compensation
Exterior Features
Fencing: Partial
Pool Private: No
Style: Traditional
Garage / Parking
Gar Pkg: 2 Car Garage, Garage Door Opener
Garage: Yes
Attached Garage: No
Green / Env Info
Interior Features
Desclocation: Gas Log, Great Room, Living Room, Two, Wood Burning
Interior Features: Kitchen Island, Ceiling Fan(s), Eat-in Kitchen, Formal Living, Entrance Foyer, Frog Attached, Office, Separate Dining
Fireplace: Yes
Laundry Features: Laundry Room
Num Fireplaces: 2
Lot Info
Lot Size: 0.35
Lot Desc: 0 - .5 Acre
Lot Size Units: Acres
Acres: 0.35
Lot Sqft: 15245.999999
Irrigation Water Rights: No
Offer Compensation
Other
Mobile Home Remains: No
Property Info
Property Type: A
Stories: 2
Foundation: Crawl Space
Exterior: Brick
New Construction: No
Roof: Architectural, See Remarks
Property Subtype: No, Workshop
Building Area Units: Square Feet
View: No
Home Warranty: No
Habitable Residence: No
Room Info
Beds: 4
Primary Bedroom Features: Ceiling Fan(s), Multiple Closets
Room Master Bedroom Level: Upper
Sale / Lease Info
Sold Date: 2024-09-26T00:00:00
Lease Renewal Option: No
Lease Considered: No
Lease Assignable: No
Special Features
Sqft Info
Sqft: 3679
Unit Info
Utilities / Hvac
Water Source: Public
Utilities: Dominion Energy
Heating: Yes
Heat: Forced Air
Water Sewer: Public Sewer
Cooling: Central Air
Cooling: Yes
Waterfront / Water
Waterfront: No
Directions
Dorchester Road, Take The Light Into Ashborough. Take The Second Right (mayfield) To The Stop Sign On Lakeview. Turn Right And The House Will Be On The Right . Pineapple Lights At The Entrance.Courtesy of listing office Keller Williams Realty Charleston

































































 MLS# 24023940
MLS# 24023940 



 The data relating to real estate for sale on this web site comes in part from the Broker ReciprocitySM Program of the Charleston Trident Multiple Listing Service. Real estate listings held by brokerage firms other than Realty ONE Group Coastal are marked with the Broker ReciprocitySM logo or the Broker ReciprocitySM thumbnail logo (a little black house) and detailed information about them includes the name of the listing brokers. Last updated on 10-31-2024 7:30 PM EST .
The broker providing these data believes them to be correct, but advises interested parties to confirm them before relying on them in a purchase decision.
Copyright 2024 Charleston Trident Multiple Listing Service, Inc. All rights reserved.
The data relating to real estate for sale on this web site comes in part from the Broker ReciprocitySM Program of the Charleston Trident Multiple Listing Service. Real estate listings held by brokerage firms other than Realty ONE Group Coastal are marked with the Broker ReciprocitySM logo or the Broker ReciprocitySM thumbnail logo (a little black house) and detailed information about them includes the name of the listing brokers. Last updated on 10-31-2024 7:30 PM EST .
The broker providing these data believes them to be correct, but advises interested parties to confirm them before relying on them in a purchase decision.
Copyright 2024 Charleston Trident Multiple Listing Service, Inc. All rights reserved.