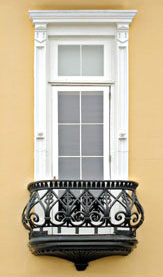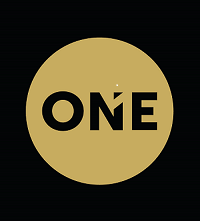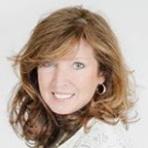Viewing Listing MLS# 24015770
Ladson, SC 29456
- 5Beds
- 2Full Baths
- 1Half Baths
- 3,070SqFt
- 2003Year Built
- 0.20Acres
- MLS# 24015770
- Residential
- Single Family Detached
- Active Contingent
- Approx Time on Market4 months, 3 days
- AreaSummerville/ladson/ravenel Dorchester
- CountyDorchester
- Subdivision Summerhaven
Overview
SOLAR PANELS paid off at closing by Seller. This beautiful Ryland Home is waiting for you! The Virginian floor plan boasts 3070 square foot of living space. Upon entering the front door you will find a private office to your right and a formal dining room to your left with perfect flow into the kitchen, allowing ease when entertaining. Enjoy your warm cup of coffee in the morning from the breakfast area that overlooks your new tranquil backyard. Downstairs is completed with a half bath and laundry room down the hallway leading to the Master Suite. Upstairs you will find 4 more bedrooms, 1 large enough to be your game room! The backyard has a wooded buffer and is wonderfully sized.Summerhaven not only has a community pool and park for your enjoyment, but is situated just 4 miles from Downtown Summerville and Hutchinson Square. There you will find great restaurants, shopping, farmers market, wine and charcuterie and festivals to name a few!
Agriculture / Farm
Grazing Permits Forest Service: No
Grazing Permits Private: No
Grazing Permits Blm: No
Horse: No
Farm Credit Service Incl: No
Association Fees / Info
Community Features: Park, Pool
Bathroom Info
Halfbaths: 1
Fullbaths: 2
Building Info
Levels: Two
Window Features: Some Thermal Wnd/Doors, Window Treatments - Some
Year Built: 2003
Floors: Ceramic Tile, Laminate
Business Info
Rent Control: No
Buyer Compensation
Exterior Features
Fencing: Fence - Wooden Enclosed
Misc Ext: Patio, Front Porch, Porch - Full Front
Pool Private: No
Style: Traditional
Garage / Parking
Gar Pkg: 2 Car Garage, Garage Door Opener
Garage: Yes
Attached Garage: No
Green / Env Info
Interior Features
Door Features: Some Thermal Door(s)
Desclocation: Family Room, Gas Log, One
Interior Features: Ceiling - Cathedral/Vaulted, Ceiling - Smooth, High Ceilings, Garden Tub/Shower, Walk-In Closet(s), Ceiling Fan(s), Bonus, Eat-in Kitchen, Family, Entrance Foyer, Game, Media, Office, Pantry, Separate Dining, Utility
Fireplace: Yes
Laundry Features: Laundry Room
Num Fireplaces: 1
Lot Info
Lot Size: 0.20
Lot Desc: 0 - .5 Acre, Wooded
Lot Size Units: Acres
Acres: 0.20
Lot Sqft: 8712
Irrigation Water Rights: No
Offer Compensation
Other
Security Features: Security System
Mobile Home Remains: No
Property Info
Property Type: A
Stories: 2
Foundation: Raised Slab
Exterior: Vinyl Siding
New Construction: No
Roof: Asphalt
Property Subtype: No
Building Area Units: Square Feet
Entry Location: Ground Level
View: No
Home Warranty: No
Habitable Residence: No
Room Info
Beds: 5
Primary Bedroom Features: Ceiling Fan(s), Garden Tub/Shower, Walk-In Closet(s)
Room Master Bedroom Level: Lower
Sale / Lease Info
Lease Renewal Option: No
Lease Considered: No
Lease Assignable: No
Special Features
Sqft Info
Sqft: 3070
Unit Info
Utilities / Hvac
Water Source: Public
Utilities: Dominion Energy, Dorchester Cnty Water and Sewer Dept
Heating: Yes
Heat: Forced Air
Water Sewer: Public Sewer
Cooling: Central Air
Cooling: Yes
Waterfront / Water
Waterfront: No
Directions
Take Exit 205b From I-26, Turn Right On 78 To Ladson Rd. Left On Ladson And Take A Right At Lincolnville Rd. Follow Down To Hollytree Circle And Turn Left Into Summerhaven. Go Down Hollytree Circle And Home Will Be On The Right Towards The End Of The Street.Courtesy of listing office Realty ONE Group Coastal


















































































 The data relating to real estate for sale on this web site comes in part from the Broker ReciprocitySM Program of the Charleston Trident Multiple Listing Service. Real estate listings held by brokerage firms other than Realty ONE Group Coastal are marked with the Broker ReciprocitySM logo or the Broker ReciprocitySM thumbnail logo (a little black house) and detailed information about them includes the name of the listing brokers. Last updated on 10-23-2024 6:06 PM EST .
The broker providing these data believes them to be correct, but advises interested parties to confirm them before relying on them in a purchase decision.
Copyright 2024 Charleston Trident Multiple Listing Service, Inc. All rights reserved.
The data relating to real estate for sale on this web site comes in part from the Broker ReciprocitySM Program of the Charleston Trident Multiple Listing Service. Real estate listings held by brokerage firms other than Realty ONE Group Coastal are marked with the Broker ReciprocitySM logo or the Broker ReciprocitySM thumbnail logo (a little black house) and detailed information about them includes the name of the listing brokers. Last updated on 10-23-2024 6:06 PM EST .
The broker providing these data believes them to be correct, but advises interested parties to confirm them before relying on them in a purchase decision.
Copyright 2024 Charleston Trident Multiple Listing Service, Inc. All rights reserved.