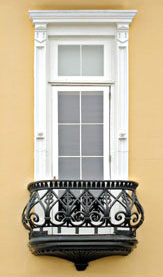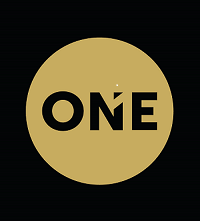Viewing Listing MLS# 23028455
Summerville, SC 29486
- 2Beds
- 2Full Baths
- N/AHalf Baths
- 1,414SqFt
- 2010Year Built
- 0.15Acres
- MLS# 23028455
- Residential
- Single Family Detached
- Sold
- Approx Time on Market5 months, 30 days
- AreaSummerville, Ladson, Berkeley Cty
- CountyBerkeley
- SubdivisionCane Bay Plantation
Overview
*BACK ON MARKET DUE TO NO FAULT OF SELLER*ALL NEW FLOORING 2024! NEW 2021 HVAC & 2023 ROOF! Enjoy your retirement in the highly sought-after Cane Bay Del Webb 55+ gated community in Summerville! This cozy, bright, beautiful home offers everything needed to make every day at home comfy & convenient.Motivated seller offering turn-key home featuring 2+ bedrooms, 2 bathrooms, a very spacious living & dining room great for entertaining, & a ''flex room'' (office/bonus/3rd bedroom), this house has everything you need! NEW ROOF installed Sept. 2023. NEW HVAC installed in 2021. *ALL BRAND NEW FLOORING* installed in 2024. Home boasts ample natural light made for plant lovers, & the comfiest, coziest atmosphere. Book a showing to see your new home! *(Click ''more'' to continue)The garage was upgraded with 4' of additional depth, a sink, & a storage cabinet. These upgrades & additions provide convenience for projects, extra storage space, or purpose you may desire! For example, the current owner used these for their art and pottery hobbies, including space for their own kiln and drying shelves! Outdoor perks: in the front yard, along the entryway sidewalk, there is a blueberry bush that blooms annually in season! The driveway can fit 4 vehicles-- a feature that not all Del Webb houses are able to offer. The partially covered back patio has been extended for additional space and comfort, and updated from the builder concrete to a beautiful, luxury travertine stone. The home's lot backs up to a berm that offers a peaceful atmosphere, as well as additional privacy and security. The homeowner shared that this home is on a very quiet lot, where they have never experienced the nuisance of mosquitos or other bugs, and offers the benefit of kind, respectful neighbors. Community Perks: Behind the safety and security of the guarded gate at the community's entrance, the Del Webb community will give you exclusive access to a plethora of amenities that are designed to cater to your every interest. The newly remodeled amenity center is the heart of the community, boasting a state-of-the-art fitness center for those active days and a peaceful library for your leisurely reading afternoons. Whether you prefer a refreshing swim in the outdoor pool under the warm South Carolina sun or a soothing dip in the indoor pool, both options are ready and waiting for whichever mood to strike. For the pickleball, tennis, and bocce ball enthusiasts, challenge your friends to a game or spend the day honing your skills on the courts. And what about your furry friend? The dog park is a fantastic place for your four-legged companion to run and play. On top of the social, relaxing, fun, and entertaining amenities, enjoy having your lawn care provided for you regularly!The Location: This home offers the serenity and privacy you desire. As it backs to a private berm and woods, you'll enjoy peaceful views, quiet evenings on the porch, and a sense of seclusion. Say goodbye to through traffic and hello to peaceful living, all the while, just a short drive to the shopping center at the front of Cane Bay that includes a wide variety of restaurants, Publix, and other business that make your errands convenient and close-to-home!Home Features: Step inside and discover the charm of this Pine Spring floorplan. With 2 bedrooms plus an office/flex space that can easily double as an additional bedroom, this home provides the space you need for family visits or hobbies. While the home has been very well-maintained, the seller recognizes that the permanent placement of their furniture may be evident by impressions in the carpet, and with this possibility in mind, the seller is willing to offer a carpet/flooring credit with acceptable offer, so there's room to make this house YOUR perfect oasis. The open concept design seamlessly connects the great room and dining area to the kitchen, creating a spacious and inviting living area. You'll love spending time on the covered back patio, with gorgeous upgraded luxury travertine stone, just off the kitchen-- the perfect location for sipping your morning coffee, enjoying a good book, or maybe even watering your own plant-haven for those with green-thumbs. When it's time to entertain, step out onto the back patio for BBQs and gatherings with friends and neighbors!
Sale Info
Listing Date: 12-27-2023
Sold Date: 06-27-2024
Aprox Days on Market:
5 month(s), 30 day(s)
Listing Sold:
1 month(s), 0 day(s) ago
Original Asking Price: $359,900
Asking Price: $349,900
Selling Price: $345,000
Price Difference From Original:
Reduced By $14,900
Price Difference From Asking:
Reduced By $4,900
Agriculture / Farm
Grazing Permits Forest Service: Yes
Grazing Permits Private: Yes
Grazing Permits Blm: Yes
Horse: No
Farm Credit Service Incl: Yes
Association Fees / Info
Community Features: Clubhouse, Fitness Center, Gated, Lawn Maint Incl, Pool
Bathroom Info
Fullbaths: 2
Building Info
Levels: One
Year Built: 2010
Floors: Laminate
Business Info
Rent Control: No
Buyer Compensation
Exterior Features
Misc Ext: Covered, Front Porch
Pool Private: No
Style: Ranch
Garage / Parking
Gar Pkg: 2 Car Garage
Garage: Yes
Attached Garage: No
Green / Env Info
Interior Features
Interior Features: Ceiling - Smooth, Garden Tub/Shower, Walk-In Closet(s), Bonus, Eat-in Kitchen, Family, Entrance Foyer, Living/Dining Combo, Office, Study
Fireplace: No
Lot Info
Lot Size: 0.15
Lot Desc: 0 - .5 Acre
Lot Size Units: Acres
Acres: 0.15
Lot Sqft: 6534
Irrigation Water Rights: Yes
Offer Compensation
Other
Mobile Home Remains: Yes
Property Info
Property Type: A
Stories: 1
New Construction: No
Property Subtype: No
Building Area Units: Square Feet
Special: 55+ Community
Entry Location: Ground Level
View: No
Home Warranty: Yes
Habitable Residence: Yes
Room Info
Beds: 2
Primary Bedroom Features: Ceiling Fan(s), Walk-In Closet(s)
Sale / Lease Info
Sold Date: 2024-06-27T00:00:00
Lease Renewal Option: Yes
Lease Considered: Yes
Lease Assignable: Yes
Special Features
Sqft Info
Sqft: 1414
Unit Info
Utilities / Hvac
Water Source: Public
Utilities: BCW & SA, Berkeley Elect Co-Op, Dominion Energy
Heating: No
Water Sewer: Public Sewer
Cooling: Central Air
Cooling: Yes
Waterfront / Water
Waterfront: No
Directions
From Summerville, Head North On Nexton Parkway Towards Moncks Corner. Proceed Across Hwy 176 Into Cane Bay Plantation. Turn Left At The Roundabout Circle. Turn Right Into Del Webb And Proceed Through The Gate. Turn Right Onto Palmetto Point Drive, Left Onto Billowing Sails Street, Left Onto Sea Lavender Lane, The Home Will Be On Your Left.Courtesy of listing office Realty ONE Group Coastal







































































 MLS# 2918283
MLS# 2918283 



 The data relating to real estate for sale on this web site comes in part from the Broker ReciprocitySM Program of the Charleston Trident Multiple Listing Service. Real estate listings held by brokerage firms other than Realty ONE Group Coastal are marked with the Broker ReciprocitySM logo or the Broker ReciprocitySM thumbnail logo (a little black house) and detailed information about them includes the name of the listing brokers. Last updated on 07-27-2024 12:05 AM EST .
The broker providing these data believes them to be correct, but advises interested parties to confirm them before relying on them in a purchase decision.
Copyright 2024 Charleston Trident Multiple Listing Service, Inc. All rights reserved.
The data relating to real estate for sale on this web site comes in part from the Broker ReciprocitySM Program of the Charleston Trident Multiple Listing Service. Real estate listings held by brokerage firms other than Realty ONE Group Coastal are marked with the Broker ReciprocitySM logo or the Broker ReciprocitySM thumbnail logo (a little black house) and detailed information about them includes the name of the listing brokers. Last updated on 07-27-2024 12:05 AM EST .
The broker providing these data believes them to be correct, but advises interested parties to confirm them before relying on them in a purchase decision.
Copyright 2024 Charleston Trident Multiple Listing Service, Inc. All rights reserved.