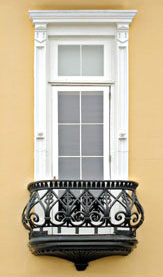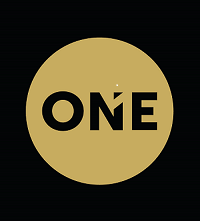Viewing Listing MLS# 24003827
Charleston, SC 29414
- 3Beds
- 2Full Baths
- 1Half Baths
- 1,632SqFt
- 2009Year Built
- 0.05Acres
- MLS# 24003827
- Residential
- Single Family Attached
- Sold
- Approx Time on Market3 months,
- AreaWest Ashley Outside I-526
- CountyCharleston
- SubdivisionBoltons Landing
Overview
Perfect 2-Story Townhome in Boltons Landing. Step into southern living in this perfect 2-story townhome, starting with the versatile lower level. Downstairs, discover Luxury Vinyl Plank (LVP) flooring throughout, creating an inviting space excellent for entertaining, dining, work and play. The kitchen impresses with stainless steel appliances, upgraded cabinets, and a tile backsplash. LVP floors add a touch of sophistication in the bathrooms, kitchen, and laundry areas.Up the stairs you have the second level, where the rest of the home awaits. Here you will find a master bedroom with a spa-like bathroom, complete with a garden tub, separate shower, and a raised dual-sink vanity. Two additional guest bedrooms and a full bathroom to round out the upper floor.Step outside to the rear patio, offering a privacy fence, with a private retreat for your morning coffee or entertaining guests. Conveniently located near shopping, downtown, and all the low country has to offer, this townhome seamlessly blends convenience and style. Schedule your showing today!
Sale Info
Listing Date: 02-15-2024
Sold Date: 05-16-2024
Aprox Days on Market:
3 month(s), 0 day(s)
Listing Sold:
2 month(s), 11 day(s) ago
Original Asking Price: $425,000
Asking Price: $415,000
Selling Price: $413,500
Price Difference From Original:
Reduced By $11,500
Price Difference From Asking:
Reduced By $1,500
Agriculture / Farm
Grazing Permits Forest Service: Yes
Grazing Permits Private: Yes
Grazing Permits Blm: Yes
Horse: No
Farm Credit Service Incl: Yes
Association Fees / Info
Community Features: Lawn Maint Incl, Park, Trash, Walk/Jog Trails
Bathroom Info
Halfbaths: 1
Fullbaths: 2
Building Info
Levels: Two
Year Built: 2009
Floors: Ceramic Tile
Business Info
Rent Control: No
Buyer Compensation
Exterior Features
Fencing: Partial
Misc Ext: Patio, Front Porch
Pool Private: No
Garage / Parking
Gar Pkg: 2 Car Garage, Garage Door Opener
Garage: Yes
Attached Garage: No
Green / Env Info
Interior Features
Interior Features: Ceiling - Smooth, High Ceilings, Garden Tub/Shower, Walk-In Closet(s), Ceiling Fan(s), Eat-in Kitchen, Family, Office, Pantry, Separate Dining
Fireplace: No
Laundry Features: Laundry Room
Lot Info
Lot Size: 0.05
Lot Desc: 0 - .5 Acre, Interior Lot, Level
Lot Size Units: Acres
Acres: 0.05
Lot Sqft: 2178
Irrigation Water Rights: Yes
Offer Compensation
Other
Mobile Home Remains: Yes
Property Info
Property Type: A
Stories: 2
Foundation: Slab
Exterior: Vinyl Siding
New Construction: No
Roof: Architectural
Property Subtype: None
Building Area Units: Square Feet
View: No
Home Warranty: Yes
Habitable Residence: Yes
Structure Type: Townhouse
Room Info
Beds: 3
Primary Bedroom Features: Garden Tub/Shower, Walk-In Closet(s)
Room Master Bedroom Level: Upper
Sale / Lease Info
Sold Date: 2024-05-16T00:00:00
Lease Renewal Option: Yes
Lease Considered: Yes
Lease Assignable: Yes
Special Features
Sqft Info
Sqft: 1632
Unit Info
Utilities / Hvac
Water Source: Public
Utilities: Carolina Water Service, Dominion Energy
Heating: No
Water Sewer: Public Sewer
Cooling: Central Air
Cooling: Yes
Waterfront / Water
Waterfront: No
Directions
From Glenn Mcconnell Parkway Turn Left Onto Bees Ferry Road. Next, Take A Left Onto Bluewater Way To Turn Right Onto Lazarette Lane. Your Destination Will Be On The Left.Courtesy of listing office Realty ONE Group Coastal





























































 MLS# 2918064
MLS# 2918064 



 The data relating to real estate for sale on this web site comes in part from the Broker ReciprocitySM Program of the Charleston Trident Multiple Listing Service. Real estate listings held by brokerage firms other than Realty ONE Group Coastal are marked with the Broker ReciprocitySM logo or the Broker ReciprocitySM thumbnail logo (a little black house) and detailed information about them includes the name of the listing brokers. Last updated on 07-27-2024 12:05 AM EST .
The broker providing these data believes them to be correct, but advises interested parties to confirm them before relying on them in a purchase decision.
Copyright 2024 Charleston Trident Multiple Listing Service, Inc. All rights reserved.
The data relating to real estate for sale on this web site comes in part from the Broker ReciprocitySM Program of the Charleston Trident Multiple Listing Service. Real estate listings held by brokerage firms other than Realty ONE Group Coastal are marked with the Broker ReciprocitySM logo or the Broker ReciprocitySM thumbnail logo (a little black house) and detailed information about them includes the name of the listing brokers. Last updated on 07-27-2024 12:05 AM EST .
The broker providing these data believes them to be correct, but advises interested parties to confirm them before relying on them in a purchase decision.
Copyright 2024 Charleston Trident Multiple Listing Service, Inc. All rights reserved.